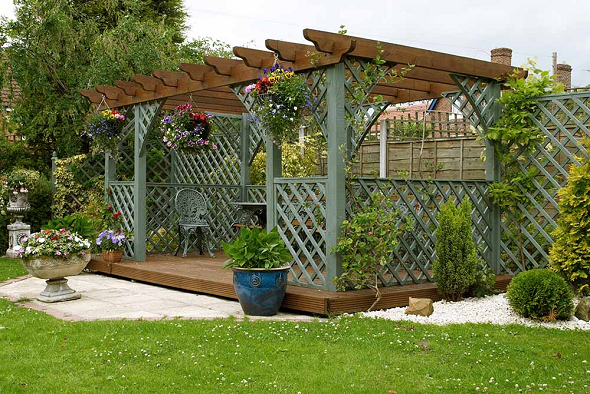You probably have been thinking of designing an outdoor space that can provide shade from extreme weather conditions like sun and rain. Yet you have no idea how best to do it. Pergolas, known initially as patio roofs, are a good choice.We are going to deep dive into how to design a pergola.
With a pergola, you can extend your home’s space by creating an outdoor shade for relaxing that is shielded from all undesired weather conditions like wind and rain. This architectural structure can be attached or detached from the main house, and it consists of beams, posts, and rafters.
How to design a pergola
How to design a pergola may vary according to the desires and preferences of homeowners.
It is essential to differentiate a pergola from a gazebo and a pergola. A gazebo is usually free-standing with a pitched roof, while a pergola has a flat roof.
A pergoba, on the other hand, has a solid top made up of slats. With the growing need for outdoor living spaces, a patio or pergola can increase the time you spend relaxing outside, entertaining yourself or guests with lovely views, and improving your home’s value.
If don’t have a opinion on how to design a pergola, this guide contains different ideas on designing a pergola to help you make informed decisions.
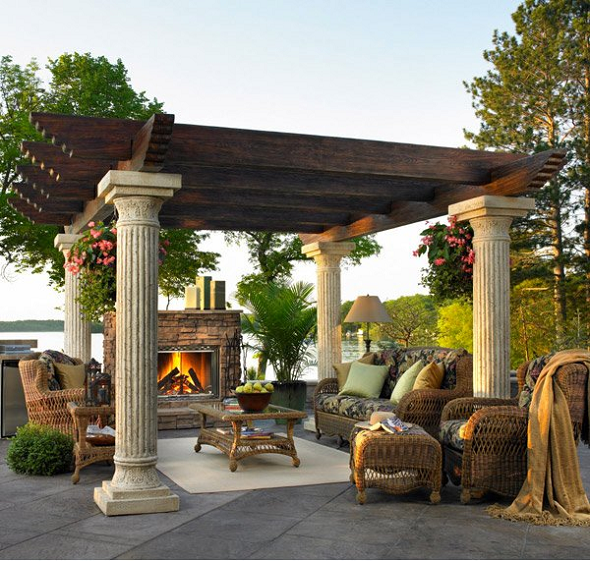
What you need to design a pergola
But first, you have to consider the following factors before you can design a pergola in most council areas.
Materials needed
It is essential that you first consider the material needed to appropriately design a pergola. Also, consider your budget and the financial implication of the materials in terms of their affordability.
Zoning laws
In this section, you will be asking yourself whether there are any county, city, or zone laws and approvals or licenses.
Ensure you have the necessary permissions from the relevant authorities before embarking on designing a pergola.
This process may be long or short, depending on where you live. Once you do so you can design the pergola you want.
Orientation
To design a pergola to fit your home’s esthetic, consider the orientation of your home. Here you are answering the question of where the pergola will face. Is it east-west, north, or south facing?
Budget
Designing a pergola will cost you. Depending on what you want, your design ideas will have different financial implications.
It is crucial to consider the cost factor of each before making a decision.
Consider who is going to design for you
You may choose to do it yourself or employ the services of an experienced contractor. Some pergola design ideas need a qualified and experienced contractor because of the complexities and technicalities involved.
In contrast, pergola design ideas are not that technical and can therefore be done by the homeowners themselves.
If you want to do it yourself, go for the design types that are not very complicated unless you have experience.
Building codes
Here you answered the question of who is going to design it. You may require the approval of a planning commissioner or a building instructor for most outdoor structures. There may also be local government guidelines on the heights of the outdoor facilities.
After looking at all these factors, you’re ready to start turning your outdoor space into a lovely relaxation area by making it a functional space.
All the pergola design ideas in this guide have differences in terms of style, size, budget, and materials needed.
Read on to learn more about pergola design ideas but first, let’s know how to design a pergola.
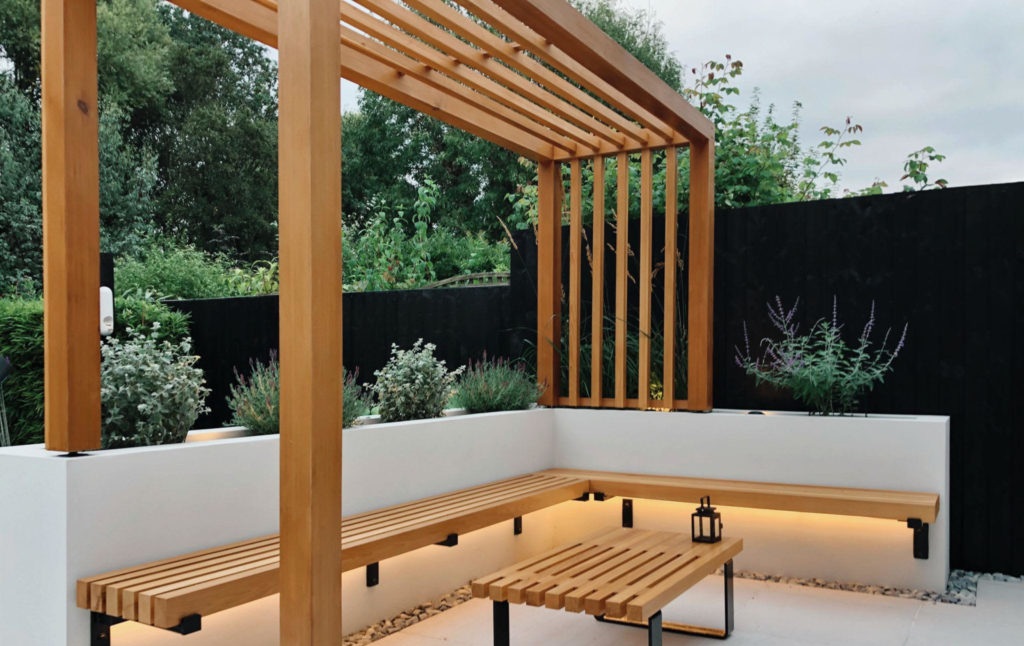
Actionable steps to design a Pergola
Many homeowners have been inquiring on how to design a Pergola, after realizing that they have an ample outdoor space that has not been fully utilized.
Well, if you are ready to start, we are here to help you by giving you step-by-step procedures discussed in detail.
Below is a step-by-step process on designing a Pergola.
Plan How To Use It
The first primary step is deciding how you intend to use the pergola. The main reason for creating this area is to provide an outdoor shade are.
This step involves determining the specific need for your new home area. It could be for dining purposes, a grilling area, or an oven for warmth.
It is crucial to plan the use so that you can be able to know what features you will include in your patio.
This is also necessary to help you as a homeowner decide the best location for your pergola, depending on the intended purpose.
You will also know the essential material required for construction. By planning on using your pergola, you will also easily select a design that best suits your needs.
How you will use your pergola will also help you determine whether you can design it yourself or you will need to employ the services of an experienced contractor.
Lastly, this step is vital in assisting homeowners to budget for their pergola. I am sure you can now see why this step is very crucial to appropriately design a pergola.
Decide on the Type of Pergola
Pergolas can either be free-standing or attached. Before designing your pergola, you must decide on the type that works well for you.
Your decision here will depend on the location of your pergola. If you want a tranquil, quiet, and lone pergola. You will go for an area a further from your house. In this case, you are going to design a pergola that’s free-standing.
The design you want for your pergola, in most cases, will also determine whether it is a free-standing or an attached pergola.
If you cannot easily decide on the type to go for, you can consider the advantages and disadvantages of each type and go for the most considerable among the two.
You can also view your budget before you can make your decision.
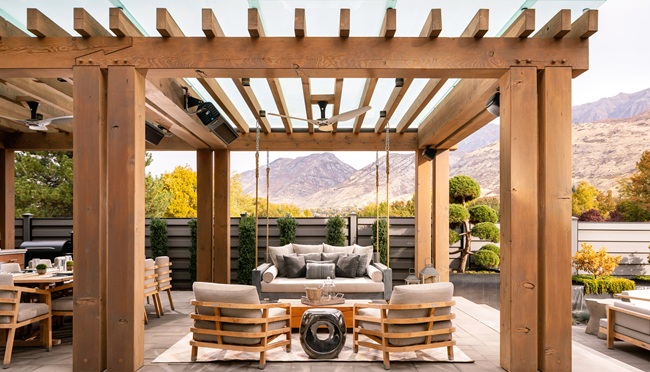
Size Does Matter
Once you have decided on the type of patio you want, you have to determine the size of the area.
This step may not be any hard as you can choose based on the size of your outdoor space, your family, your budget, and the availability of materials needed.
You can make your decision based on the following popular sizes.
- The small pergola is usually around 1 2′ by 1 2.’
- Medium-sized pergolas are generally between 1 2′ by 16.’
- Large ones generally of the size 1 2′ by 24.’
- For a separate backyard pergola, the size is always around 1 2′ by 16.’
You can also use the need or the use of the pergola as a basis for selecting the best size. Go for what works best for you, depending on the factors named above.
Select a Vinyl cladding Color
You can agree with me that colors have a lot in determining the beauty and look of a place. This step is very vital as it will determine the overall look of your shade area.
You can choose a combination of matching colors or go for a single color. If picking a vinyl color is not easy, you can consider the color of your home exterior and use this as a basis of selection.
You can also go for your best color unless you do not have one, no pun intended. Another way of picking the vinyl color is talking to experts and home designers who will help you select the best color or color combination for your pergola.
The bottom line is always to consider the color of your home vinyl siding.
Extras
What features would you want your pergola to have? Different people will include different features in their patio.
Based on your choices and preferences, decide what should be included in your shade area.
Such extra features may include:
- built-in lights
- pillows and cushions
- furniture like tables and chairs
- and many more.
What will be included in your pergola may also depend on using the space and your budget.
Now that you have a fundamental idea of how you can design your pergola, you can proceed with the guide to select the best pergola design ideas that impresses you.
You can also start making arrangements to build your pergola by looking for a contractor and ordering the required materials.
Light-Filtering Pergola
If you love watching the sun as it moves from the west to the east, this is the design for you.
This pergola design was designed in Nantucket. Massachusetts by Emeritus design & planning.
It is helpful for south-facing orientation. This pergola design helps homeowners create their outdoor space directly off the interior living areas.
From its name, the design filters sunlight into play but at the same time providing shade.
The filtered light allowed into the shade offers a perfect and lovely relaxing space that will increase your time outside the house.
The design also does a lot in improving the value and look of your home. This pergola is usually attached to the home, but you can also detach it, especially when designing it a little bit far from the house.
Watch the sun as it moves in the sky throughout the day from the east to the west while comfortably relaxing in your animate outdoor space.
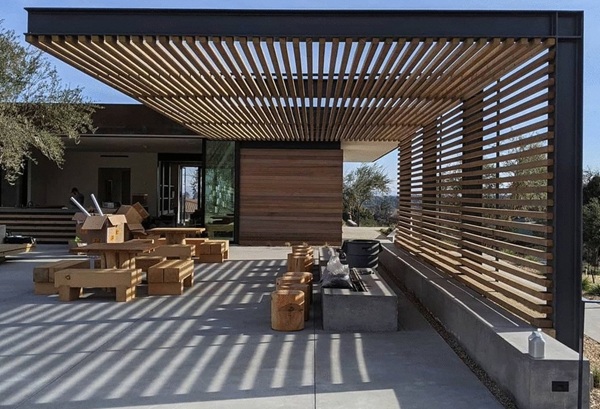
Greenwich Pergola
This is an overhead practical and architectural pergola design that provides an outdoor shade with an intimate and lovely relaxation experience.
It is usually attached to the main house. The simple luminous pergola design offers a very distinct dining area and improves your home’s value.
Design your home with this pergola design and change the look of your outdoor space by making it a valuable space.
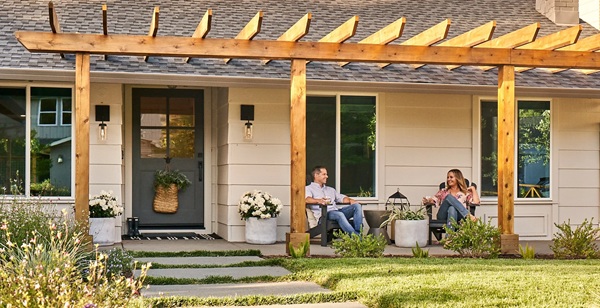
Cedar and Reclaimed Barn Wood
This is among the most beautiful pergola design ideas that not only provides shade by making your outdoor space very useful but also improves the value and appearance of your home.
The patio was designed in the 1920s in Chicago’s northern suburbs by the Studio Brunstrum team.
After completing interior renovations, the team used a natural cedar pergola trimmed with reclaimed barn wood and added a limestone patio to the home.
This design provides a vintage architectural look for your home. It is all-natural and lovely for an old-school design.
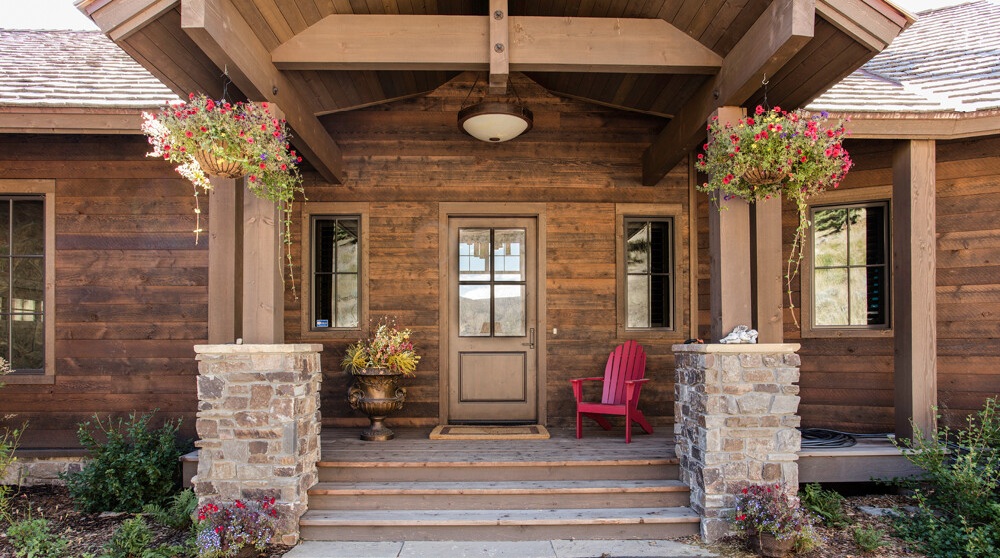
Outdoor Dining
The Bay Area Custom Homes design was constructed in Atherton, California. The pergola design takes an arbor-like role as it is built between two outside walls.
The pergola supports vines hence acting as an arbor. This pergola design is beneficial in making maximum use of your outdoor space.
Desert Beauty Pergola Design
This is yet another lovely pergola design that is suitable and helpful for nature lovers. It is a simple natural architectural design that gives your home a natural look.
This plan will require you to employ experienced contractors like Elle interiors to handle everything from selecting the furniture and materials to the exact placement.
This Arizona design is suitable for the Arizona climate, with everything included creating an outdoor oasis and improved experience.
Creating a Tranquil Space
This design is suitable for warm climates where outdoor spaces are very much needed, just like interior designs.
Most people in such areas as California prefer spending more time in outdoor spaces because of the warm temperatures inside the homes.
The plan provides an excellent resting place for homeowners with a beautiful relaxation view.
The design is not that complicated, and you can do it yourself, especially if you have experience in pergola designs.
This California-based design makes use of thatch roofings to provide cool temperatures. These pergola design ideas are usually detached from the home, as you will have to first identify a quiet space for constructing your pergola.
Kitchen Pergola
It was first designed in Cleveland, Ohio, by 9th Avenue designs. It is a custom-built outdoor kitchen design with a pergola and a fireplace.
The pergola provides a lovely outdoor space for warmth while grilling and dining. You can consider this design for a family dining space.
It is usually attached but can also be detached, and experienced contractors will guarantee you a perfect plan other than doing it yourself.
Solid cover Pergola Design
This design from high craft builders is lighted by light strands to provide a wonderful evening and night relaxation.
The solid pergola is supported by posts sunk in the stone pedestals.
It is also an excellent consideration that makes maximum use of your outdoor space and turning your home into a lovely home.
Modern Pergola
From the name, this is a modernized pergola design that may be attached or detached. It is also helpful in increasing the value of your home by turning your outdoor space into a lovely meditation and relaxing area.
This design from Perth, Australia, by Dale Alcock Homes is inspired by midcentury modern features, colors, materials, and styles to give your home a modernized look.
The pergola roof is made of panels with spaces to allow light into the area.
Midcentury Ranch Pergola
This design utilizes the outdoor space between the home and the garage area. It was designed by Elin Walters, a homeowner who decided to make good use of this space by creating a Pergola.
The pergola roof is made of plumbing pipes that allow light to pass through into the area.
She used a cement door to separate the pergola from the garage, and in the end, this outdoor space was turned into something magnificent for meditation and relaxing.
Wild West Pergola Design
It was designed by the Carlson design group and built by Caroll and strong builders in Santa Lucia, California.
The pergola roof is made of tiles. It has a rustic vintage look that is very lovely. The pergola may be attached or detached.
The complexities and technicalities of the design require the services of qualified contractors for a quality look.
The outdoor space is turned into a lovely and quiet space for meditation and relaxing while improving your home’s view and value.
Pergola Roof Designs
The roof type selected is significant in determining the overall look of your pergola. There are very many pergola design types, each with different pergola-roofs.
The pergola roofs selected will, in most cases, depend on the use of the shade and the homeowners’ preferences.
While others will prefer pergola-roofs that allow filtered light into space, others will go for pergola-roofs that do not let light through.
Others may prefer thatched pergola roofs made of natural trees that provide a calm space, especially for warm climates.
Your budget, in most cases, will also determine the pergola roof you settle for because different pergola-roofs have different financial implications.
Also, different design types have different roof types, and therefore the pergola roofs will also vary depending on the design type selected.
The following are some of the pergola roofs that you can choose from.
Static Panels or Fabrics for Aesthetics
The pergola roof is transparent, providing shade from rain and sun while at the same time allowing light into the shaded area:
This roof type also will enable homeowners to quickly know if there are fallen debris and dirt on them and clean them because they are clear. They are also not expensive.
Louvered Roof Pergolas
This commercial roof type allows homeowners to adjust them according to the conditions required;
This means they can be fully opened or fully closed. The price of this roof types is somehow high compared to the static panels.
Other pergola roofs include ShadeFX, Retractable canopies, and Roll retractable awnings, all with different suitability, functions, and prices.
It’s only wise that you research each roof type and decide on the most suitable one for you in your area.
Our Final Thoughts
We hope that this ultimate guide has answered all your questions regarding pergolas in terms of different pergola designs, how to design a pergola, different pergola roofs available, and what you need to consider before designing pergolas.
Remember to design a space that you can enjoy with friends and family.

